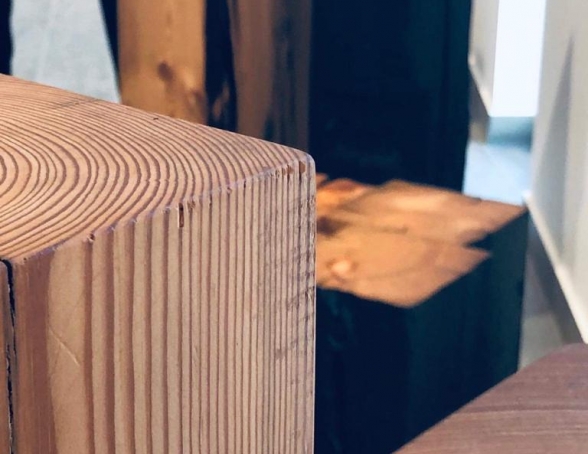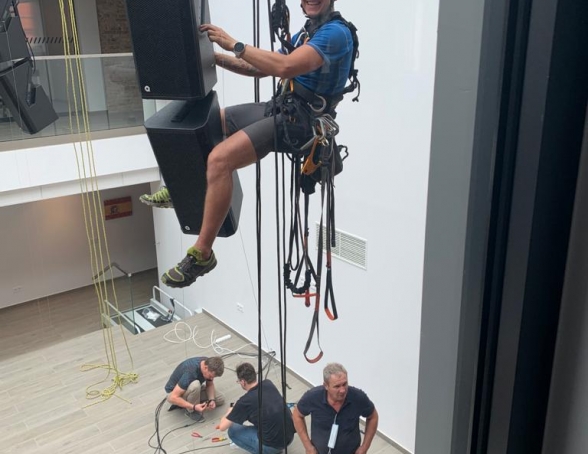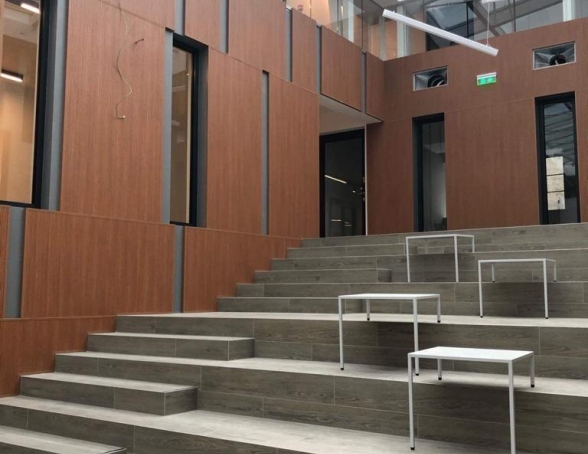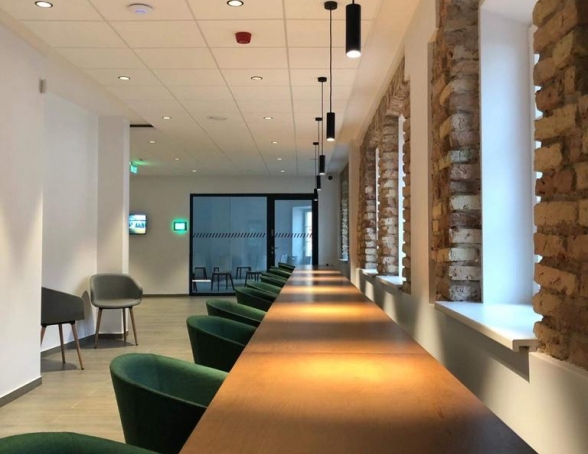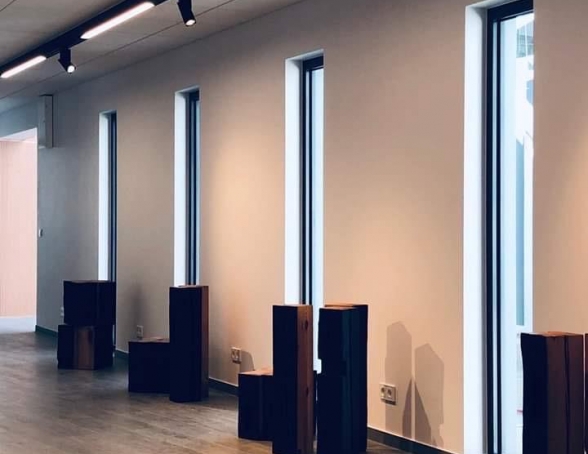- Home
- School Life
- News
Enabling a culture at Vilnius International School: Vision and context
Enabling a culture at Vilnius International School: Vision and context
The vision for VIS’s new school building was inspired by the experiences we strive to enable within the building. We wanted a distinctive space that would allow our school culture to continue to evolve as a culture that values creativity and collaboration and views constraints as possibilities; throughout our new building, we endeavored to create spaces that open up opportunities for a broad range of human experience, both public and personal.
Doug Thornburg’s From Campfires to Holodecks provided the language for rendering our vision. Thornburg uses the metaphors of campfires, watering holes, and caves to describe human behaviors that for thousands of years have constituted the learning process.
Space to enable inquiry as well as knowledge and skill acquisition
Teaching and learning emerged as groups of people gathered around the campfire to tell and listen to stories. The role of these stories was to explain events and ideas that were difficult to understand. This ancient narrative model is a way of transmitting knowledge that still has a place in school today. What has changed in this model is the role of the storyteller, i.e., teacher, who is no longer the keeper of knowledge, but the purveyor of context.
Our classrooms still have four walls and a teacher guiding the learning. But in our new building, classrooms are open by means of glass walls, which channel natural light from a central glass-covered atrium. The teacher is alone with her students, around the campfire so to speak, but her role has changed to that of facilitator and lead inquirer. The furniture set-up allows for the teacher’s fluid movement between and among the students, rather than stationary in her use of space. Likewise, students move between and among one another.
The significance of the interior glass classroom walls can’t be underestimated. They provide a sense of privacy, but they also serve to reinforce our shared commitment to bringing the outside in. Their presence reminds us that, no matter the configuration, we are part of something bigger than ourselves. We are an ecosystem.
Space to enable community and conversation
The metaphor of the watering hole led us to design spaces that allow for personal interaction. Learning is a social endeavor, so we created multiple spaces that promote spontaneous conversation and collaboration. The most obvious “watering hole” is our school café. It is intentionally designed to be a cozy, inviting, almost intimate setting so that visitors feel comfortable socializing person-to-person. Having spent a great deal of time in a remote-learning environment, we recognize how vital it is to our wellbeing that we are together in a common space. It is also essential to building the trust necessary for a genuinely creative and collaborative culture to thrive.
While the atrium was initially designed to maximize the impact of natural light, we expect that the atrium will become the central gathering place for our students. It functions as a multi-purpose space with tiered seating, acoustic paneled walls, numerous outlets for charging laptops, a stage, and eventually, an audio-visual system. However, its most profound role in school life will be revealed by the users themselves. Ideally, it will serve to facilitate the exploration of ideas, not only the performance of tasks.
Real innovation relies on the existence of a culture that values collaboration and interdisciplinary learning, and underlying that, trust. The space alone won’t make that happen for us. What we can do, however, is intentionally design for experiences that allow for a degree of spontaneity and purposeful peer exchanges.
Seeking out these opportunities begins with us, the staff. If we value authentic collaboration and the transdisciplinary nature of innovation, then we need to bump into one another, not cloister ourselves behind doors. We learned long ago at our school that the most exhilarating conversations are impromptu. They take place at the front desk reception or while chaperoning in the school yard, and not at prearranged meetings. The challenge was how to allow for that type of interaction.
The most elegant space in the building is the teacher workspace. The warm brick and jewel-toned soft seating was selected to show appreciation for the complex nature of a teacher’s job. In many respects, they are care workers as much as they are educators and deserve respect for that. The direct view of the Church of the Assumption inspires the grace and purpose in the everyday work of a teacher. In practical terms, the workspace was designed for both visibility and to be a sanctuary. It is a place of retreat to focus attention and a collaborative space where teachers from different disciplines cross paths naturally.
Space to enable reflection
Thornburg uses the metaphor of the cave to describe the need for reflective spaces. By ducking into the privacy of a cave, we are offered the opportunity to internalize our experiences in the classroom (“campfire”) and social spaces (“watering hole”). Student-focused group feedback indicated students’ desire for some peace and quiet during the school day. More specifically, they shared, “We have enough stimulation in our lives; we need a place where we aren’t distracted.”
Their awareness of the tendency to feel overstimulated was an important cue to us to design a more traditional library and accompanying study area than we had planned. The current trend in library/media center design is toward stimulating spaces that foster socializing and community. We decided to dismiss this trend and revert to a more tranquil zone—a place to plop down on the carpet with a laptop and to hibernate within the acoustic paneled study nooks for some uninterrupted alone time. The kids intuitively knew they needed caves, spaces that would allow them to assimilate information, observations, and experiences on their own terms.
Green space, if even just a little
Conversations with middle school students led us to recognize the importance of green space to them. This is something specific to Lithuanians, and it is not the first time I have heard it from kids at VIS. They truly value the soothing power of nature. At their suggestion, we created an urban garden within our inner courtyard, marked by three English oak trees, the significance of which will not be lost on our students.
Spaces to imagine, make, do, and share
If we have learned anything from our experience with remote learning, it is that our ability to persevere through the period of isolation had a lot to do with our respective engagement in expressive outlets such as art, design, drama, dance, and physical fitness. These are consciously designed to be focal points, not accessories, in our new premises.
The dramatic height and scale of the art and design studio inspire vision and ambition, and the broad surfaces and adjacent gallery provide ample space for experimentation and display. The creative process is enabled outside in the corridor and throughout the auxiliary rooms such as the photography laboratory and the recording studio.
Perhaps the most impressive space is the gymnasium. Flooded with natural light on two sides, it is warm and inviting. The thoughtful designs of the gym and the art and design studio serve to reinforce the importance that art and movement have in enabling us to lead fulfilling and healthy lives.
Space that enables a sense of history
We hope that our school is as aesthetically pleasing to the passersby as the interior is to the users inside. For over a century, it was a literally a sweet spot in the history of Vilnius. The building housed the Pergalė cookie factory, and before that, a Jewish-owned chocolate factory. In order to preserve the emotional tug conjured by baking cookies, we produced a replica of Algimantas Kunčius’ photograph of a boy peeking into the factory window (see plaque) next to the original vent which has been remounted for effect. This is just one element of the exterior façade worth noting.
Other elements that serve to honor the building’s heritage are the front desk reception and flexible gallery seating, which doubles as a display space. These were constructed from the original wooden beams found within the flooring of the old factory. The original brick walls were preserved in the corridors adding warmth and distinction.
Every space in the school is designed to enable the human behaviors that serve the learning process in all of its forms. Moreover, we took care to design an aesthetically beautiful space. This is part of a hidden curriculum, to inspire an aesthetic sensibility in our kids.
The 21st century learner is best nourished by looking out any Old Town window and asking oneself: Who cared enough to create that? And what is my responsibility to those who came before me and those who will follow?
Rebecca Juras, 2020




